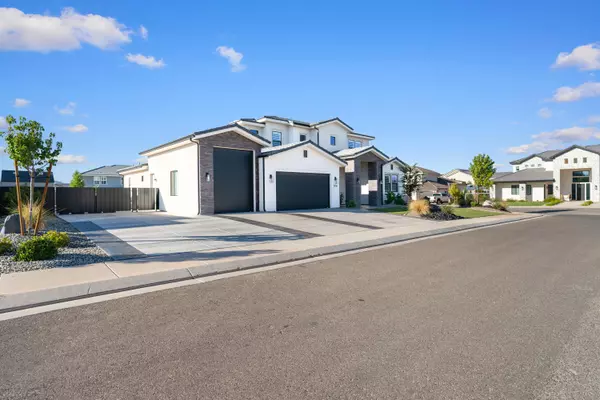2726 E Ashwood LN St George, UT 84790

Open House
Sat Oct 04, 11:00am - 1:00pm
UPDATED:
Key Details
Property Type Single Family Home
Sub Type Single Family Residence
Listing Status Active
Purchase Type For Sale
Square Footage 3,365 sqft
Price per Sqft $301
Subdivision Arbors
MLS Listing ID 25-265585
Bedrooms 5
Full Baths 4
HOA Y/N No
Abv Grd Liv Area 1,294
Year Built 2022
Annual Tax Amount $3,265
Tax Year 2025
Lot Size 0.370 Acres
Acres 0.37
Property Sub-Type Single Family Residence
Source Washington County Board of REALTORS®
Land Area 3365
Property Description
Location
State UT
County Washington
Area Greater St. George
Zoning Residential
Direction https://maps.app.goo.gl/eZpEgZHs8qQJ7uCJ8
Rooms
Master Bedroom 1st Floor
Dining Room No
Interior
Heating Heat Pump, Natural Gas
Cooling AC / Heat Pump
Fireplaces Number 1
Inclusions Water Softner, Owned, Walk-in Closet(s), Sprinkler, Full, Sprinkler, Auto, Refrigerator, Patio, Covered, Oven/Range, Built-in, Outdoor Lighting, Landscaped, Full, Fenced, Full, Dishwasher, Ceiling Fan(s), Bath, Sep Tub/Shwr
Fireplace Yes
Exterior
Parking Features Attached, Extra Height, RV Parking, Storage Above
Garage Spaces 3.0
Community Features Sidewalks
Utilities Available Sewer Available, Dixie Power, Culinary, City, Electricity Connected, Natural Gas Connected
View Y/N Yes
View Mountain(s)
Roof Type Tile
Street Surface Paved
Building
Lot Description Corner Lot, Curbs & Gutters, Secluded Yard, Terrain, Flat, Level
Story 2
Foundation Slab
Water Culinary
Structure Type Rock,Stucco
New Construction No
Schools
School District Desert Hills High
Others
Senior Community No
Acceptable Financing Submit, FHA, Conventional, Cash, 1031 Exchange
Listing Terms Submit, FHA, Conventional, Cash, 1031 Exchange

GET MORE INFORMATION




